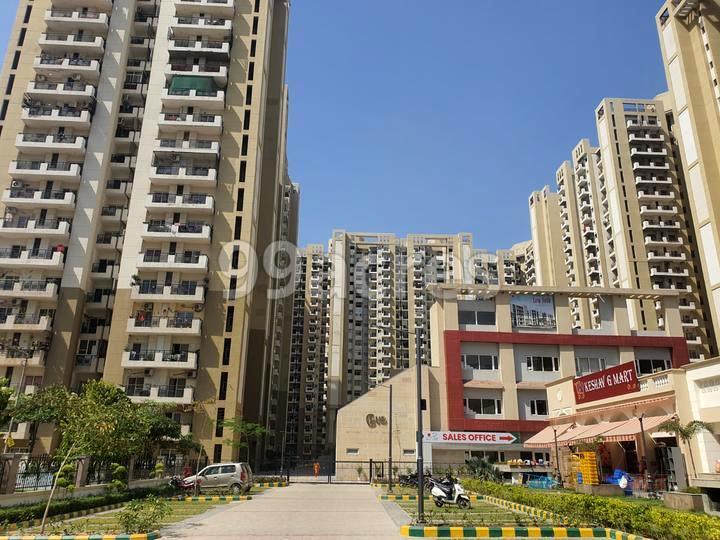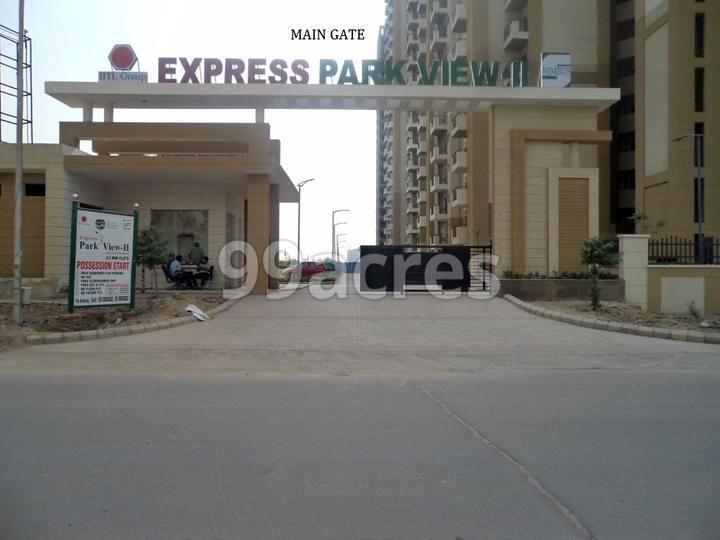




Noida is the face of modern Uttar Pradesh. A sentiment that truly reflects in the policies and initiatives sanctioned by the government of Uttar Pradesh in favour of the most sought-after industrial destination in the country. Active investments in developing infrastructure, connectivity, water, sewerage, electricity and many more domains to further empower the city & Soon to be introduced Jewar Airport which will become the largest airport in the country – a project that bestows corporates with limitless possibilities.
Clean roadways, high-speed metro connectivity, progressively expanding infrastructure. There are numerous reasons that make Noida the next big hub for all IT and Electronic companies. But chief amongst those reasons is the cities innate drive to always stay future ready. Not just in terms of infrastructure, but also create young and talented reserve of human resource that the city harbours – making Noida a fast pace city that is designed to keep up with the fast pace world of technology
Multiple
Clubhouses
Swimming
Pool
Multipurpose
Halls
Smart power
management system
Renewable
solar energy
5 Acre
commercial project
Retail area
Approx 1 Lac Sq.Ft
Mini
Theatre
Fitness
Centre
Fun
Zone
Yoga
Center
Theme
Gardens
| Type | Size | Price List |
|---|---|---|
| Retail Space | On Request | |
| Office Space | On Request | |
| Restaurants | On Request | |
| Food Court | On Request |

| Zero Debt Company | Single Proprietorship | Clear Title & Compliances |
At GYGY, we adhere to a very clear way of life – that growth doesn’t lie in the profits we make, but the partnerships we earn. That growth doesn’t come from the success we achieve, but the relationships we build. And growth doesn’t reflect in the structures we build, but the smiles we bring.
Gygy Infracon Private Limited is a Private incorporated on 24 August 2021. It is classified as Non-govt company and is registered at Registrar of Companies, Delhi. Its authorized share capital is Rs. 500,000 and its paid up capital is Rs. 100,000. It is inolved in Real estate activities with own or leased property
GYGY Infra design is planning to develop an IT/ITES Park 'GYGY Mentis' at Sector-140, Noida Expressway. GYGY Mentis will spread over 5 acre of land portion. GYGY Mentis Noida comprises construction of 2 Towers of 24 floors with IT office space, Retail Space & Restarants and additional amenities including parking provision. in Mentis we are offering 12 % Assured Return on Office Space and Retail Shops & we are also offering @ 37-/ per Sq.Ft. Lease Guarantee on Office Space
AIR CONDITIONED SPACIOUS WI-FI OFFICES.
in GYGY Mentis Project Enjoy working in a comfortable and modern office space. The spacious layout
offer completely air-conditioned environment to all formats of a traditional office
- private cabins, co-working desks, and meeting rooms.
A BUFFET OF CONVERSATIONS AND CUISINES
Meet & Greet with clients, lunch meetings or simply enjoying relaxing downtime
with the team, every occasion will feel like a celebration thanks to an assortment of dining
choices.
A wide-variety Food Court
A specialized space that offers a wide selection of cuisines, perfect for all kinds
of lunch getaways.
Luxurious Open-Air Restaurant
A multi-cuisine restaurant that caters to all kinds of taste palates.
24x7 Premium Cafeteria
From late-night snacking to morning cup of coffee, this cafeteria is always open
and is at your service.
| ✔ 5 Acre commercial project | ✔ Retail area - Approx 1 Lac Sq.Ft |
| ✔ Right Next to Expressway | ✔ Adjoining Delhi & Greater Noida |
| ✔ Every modern comfort, just 1 minute away | ✔ Observatory Deck with a Panoramic view of the city skyline |
| ✔ 24 x 7 Security | ✔ Fire Fighting Systems |
| ✔ Burglar Alarm | ✔ Smoke/Heat Sensors |
| ✔ CCTV / Video Surveillance | ✔ Normal Park / Central Green |
| ✔ Service Elevators | ✔ Separate Enrty /Exit Gates |
| ✔ Hypermarket | ✔ Along the Metro corridor |





Nimbus Express Park View 2 Greater Noida presents an exclusive opportunity to ow
n a stunning home that offers all kinds of amenities and facilities. This includes a swimming pool, bar/chill-out lounge, and easy access to salon. It also has a sauna, an exclusive offering only for Nimbus Express Park View 2 residents. Nimbus Express Park View 2 has an excellent combination of comfort and convenience to suit every requirement as well as need.
Sector Chi 5 is one of the prime locations to buy a home in Greater Noida. There
are 13 residential projects in Sector Chi 5. Some of the important landmarks near Nimbus Express Park View 2 are Gautam Buddha University, Greater Valley School, Yamuna Expressway, etc. With important facilities available in the vicinity, Sector Chi 5 surely is a suitable place to call home.Nimbus Express Park View 2 in Sector Chi 5, Greater Noida is a ready-to-move housing society. It offers apartments and studio apartments in varied budget range. These units are a perfect combination of comfort and style, specifically designed to suit
your requirements and conveniences. There are 2BHK and 3BHK apartments and 1RK studio apartments available in this project. This housing society is now ready to be called home as families have started moving in. Check out some of the features of Nimbus Express Park View 2 housing society:| Configuration | Size | Price |
|---|---|---|
| 2BHK Apartment | 1,114 sq.ft. | Rs. 52 L |
| 3BHK Apartment | 1,469 sq.ft. | Rs. 75 L |
| 1RK Studio Apartment | 1,498 sq.ft. | Rs. 86 L |
| Towers | 10 |
| Floors | 22 |
| Units | 1320 |
| Total Project Area | 12.971342326 acres (52.49K sq.m.) |
| Open Area | 80 % |